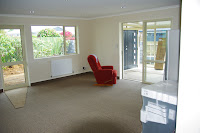

Saturday 30 August started early with the builders arriving to start the concrete laying for the driveways. It was quite exciting to see the truck with the black concrete being unloaded and laid around my back steps. You can see Shane, Matt and Murray laying the concrete with the assistance of an extra worker.


Here is the last bit of concrete being smoothed out before we had morning tea - supplied by the owner. small thanks for working extra on the Saturday. The afternoon then turned out really warm and Murray was a bit worried about the concrete drying out quicker than expected. I then spent some of saturday and sunday watering the concrete so it would not dry out too fast and crack.

Monday the earthquake lines were cut in the concrete and by Thursday it was fine to walk on. Really exciting on Friday night - the garage door has been connected to the electricity and I can now park the car back in a garage. Really great as Monday and Tuesday this week have been wet so I don't get too wet getting into the car.
Yeah another step on the way.
.JPG) Here is the dining room table. you can see how it is dwarfed by the space for the dining area. It is great as I can now have the night class at my house and I don't need to go anywhere. Yeah!
Here is the dining room table. you can see how it is dwarfed by the space for the dining area. It is great as I can now have the night class at my house and I don't need to go anywhere. Yeah!.JPG) Lounge room but the curtains should be up soon.
Lounge room but the curtains should be up soon..JPG) Here it is the new expense. The coolest shower door in all the land. It was so neat this morning having a shower and no water all over the bench. Also the top has a ledge which seems to keep the steam from going out of the shower - it was going out the window instead. The door is safety glass and very heavy as well so it shouldn't break.
Here it is the new expense. The coolest shower door in all the land. It was so neat this morning having a shower and no water all over the bench. Also the top has a ledge which seems to keep the steam from going out of the shower - it was going out the window instead. The door is safety glass and very heavy as well so it shouldn't break..JPG)













































.JPG)
.JPG)
